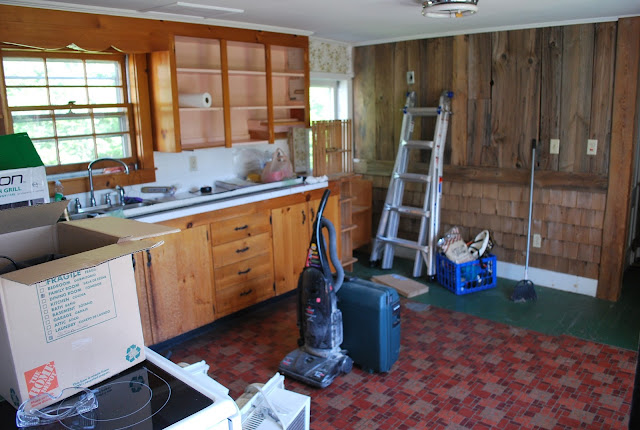Planning Our Kitchen Remodel
So Many Ideas!!
I've never had the chance to design a kitchen from scratch. Believe me I've had my opinions about the places I've rented over the years, often thinking..."Why would someone choose to do this?"
Kind of like where we're living now, upstairs in the 1970's era in-law apartment of our big old house. The decor is complete with a harvest gold oven, dark walnut cabinets, antiqued brass cabinet pulls, and some very busy coordinating flowered and patchwork wallpaper. (We just laugh and know we're moving downstairs soon).
Since Don and I have demoed the kitchen, We have a clean slate to work with.
Where to start? The design inspirations and layout of course.
This is the Fun Part...Ahh, till you see all the $$$. Ouch! Our kitchen may not be huge, but it does have a good amount of space to work with.
OUR CHALLENGE: WE'LL HAVE TO STRETCH OUR BUDGET AND BE CREATIVE
This is the Fun Part...Ahh, till you see all the $$$. Ouch! Our kitchen may not be huge, but it does have a good amount of space to work with.
 |
| Before Demo: The kitchen as is, before we tore it up After Demo: This is what it looks like today The new window over the sink will be larger and we are removing the little window near the pantry |
 |
| Kitchen measurement/sketch. This layout gives you an idea of the original space we have to work with. |
New Kitchen plans, needs, and wants
- Use part of the pantry to sink-in the refrigerator
- Move the range/oven to the north wall(where the cabinets are)
- Add a dishwasher (a must have!!)
- Large Farmhouse sink, (want-Love-must have)
- Larger picture window over the sink
- Tiled backslash to the ceiling
- New base cabinets & Open shelving
- Black Slate or Butcher Block counter tops
- Kitchen Island for eating, extra storage, and prep area
Our 1st go around with our new cabinet layout at a local kitchen supplier
Here are some of our inspirations, and design elements we want for the new kitchen.
We love new Ideas, let us know what you think
We love new Ideas, let us know what you think
 |
| This is THE Insiration Kitchen (HGTV Leanne Ford)
What we love here are the open shelves, clean tile and exposed beams.
Many of the features seen here are what we are working towards.
|
 |
| These wood counter tops Don and I absolutely Love!!! Note the circular saw marks. We also like the cabinet style. American Barn and Wood |
 |
| This is our pantry opened up with the fridge in place (the stove will be moved) We will be framing out a new entry door where the stove sits now. Maybe the door will look similarish to these below |






Comments
Post a Comment
Thank you for your interest in our blog. Hope your day is bright :)