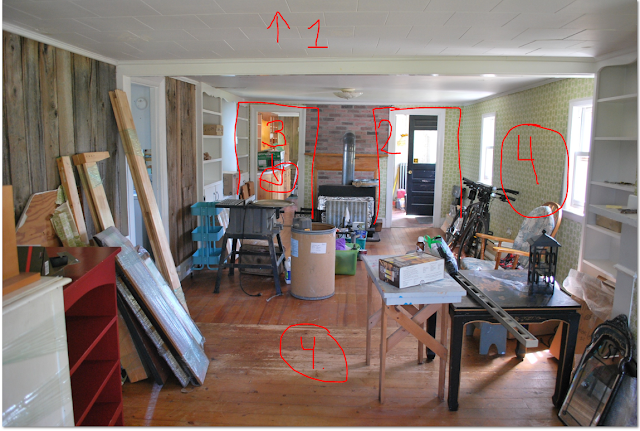Let's Demo This
Phase 2
October came and went, now all the outside projects for phase 1 are complete.
Let's recap what our goals are over the winter months for this space
- Raise the Ceilings and expose floor stringers in all 3 rooms
- Open up the wall between Kitchen, and Dining Room, redesign the new hearth / feature wall behind wood stove
- Replace kitchen cabinets, rearrange appliances, add a kitchen island
- Sand and stain wood floors and paint walls
This is what our open space looked like when we moved in. Not to our taste, but not terrible...Ahhh, not really the kitchen was terrible.
Aspects of these rooms that we liked...
- The open space
- The really old & weathered barn boards
- Wood floors
- The huge pantry in the kitchen
The many things we didn't...#1 by far was the ceiling height that just barely reached 7 feet, and everything about the kitchen.
I was all excited about ripping things up at first, until I realized that the mess is going to get a lot worse before it gets better.
Starting to get buried by debris.
Our main goal is to get the ceilings down by December, and by ceilings, I mean there are two in each room. The old one was covered by newer sheetrock making for very low ceiling height.
In this picture you can see the 2 layers. Don and I would get the 1st layer off then go back for round 2. Yeah!
Not to mention the awesome blown in cellulose insulation.
All I can say is Thank God for a mild November. As you can see this is not a job for a germaphobe, long sleeves, boots, gloves, dust masks, and vented air are a MUST, along with a big monster dumpster.
*Be sure to do your research, asbestos is nasty stuff and was used in many building materials.
Yes! I did have a panic obsession about it when we started.
I was all excited about ripping things up at first, until I realized that the mess is going to get a lot worse before it gets better.
Starting to get buried by debris.
 |
| We are just beginning. Man! Did they use a ton of nails. This stuff does not want to come down. |
 |
See this... She's coming DOWN(((BOOM!!))) |
Our main goal is to get the ceilings down by December, and by ceilings, I mean there are two in each room. The old one was covered by newer sheetrock making for very low ceiling height.
In this picture you can see the 2 layers. Don and I would get the 1st layer off then go back for round 2. Yeah!
Not to mention the awesome blown in cellulose insulation.
 |
| OMG! Demo Sucks the big one. It's gross and dirty!!! We did find some interesting things though (show you those later) |
*Be sure to do your research, asbestos is nasty stuff and was used in many building materials.
Yes! I did have a panic obsession about it when we started.
 |
| Look at the space we gained and beautiful beams too. I could easily touch the ceiling before. |




Comments
Post a Comment
Thank you for your interest in our blog. Hope your day is bright :)